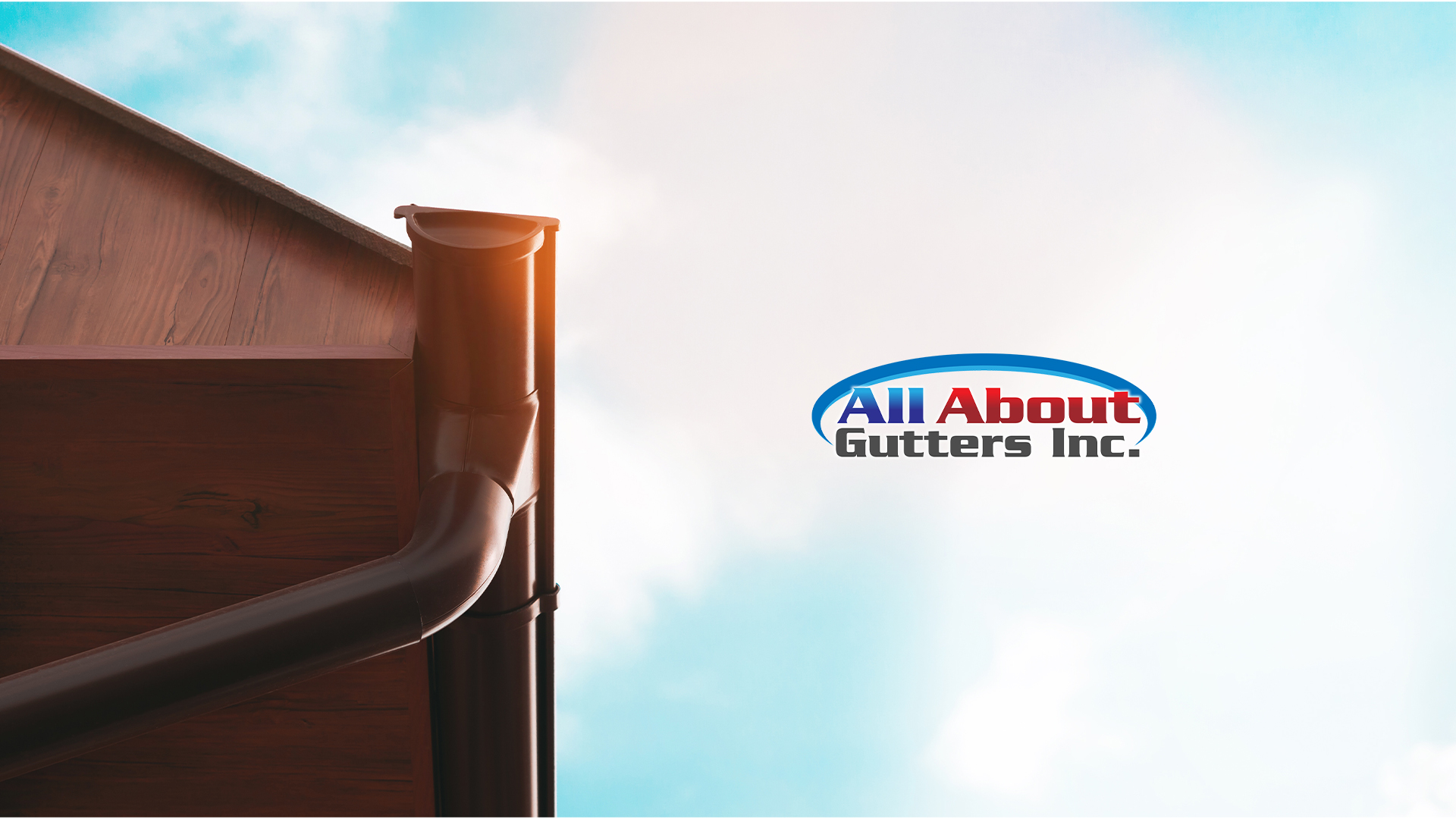How To Know The Correct Distance Between The Gutter And The Facade?
The assembly of gutter systems for the collection of
rainwater must always be adapted to each construction, so before making a gutter
installation we must consider certain things. There is no fixed distance to
put the ducts with respect to the facade, but it will always be the one that
allows the gutters to work correctly. Let's see the different cases that can
occur.
Calculate The Distance When The Roof Ends Flush With The Facade
In those buildings in which there is no eaves and the roof
reaches right up to the façade, it is normal that there is a certain overhang
to prevent water from pouring directly through the wall. In fact, it is the
most common finish on most gabled roofs. In this case, we can choose between
placing the supports for the rain gutters directly on the façade or hooking
them to the tiles in the small protruding space.
In any of the cases, we must respect certain measures to
ensure that the installation correctly fulfills its function:
Avoid getting the duct under the tile more than 5 cm.
There should always be at least 2 cm from the end of the tile
to the edge of the gutter.
How To Know Where To Put Gutters On Eaves Roofs
Eaves or cornices above the wall of buildings are very
common, especially in areas with heavy rainfall. Logically in this case it
makes no sense to glue the ducts to the façade since when it rains the water
would not fall into the channels, so it is best to put supports directly on the
projections and in the exact place so that the water pours correctly.
Again, we have to take into account the measures we have
seen for the placement of systems on roofs without eaves. Being aware at all
times that what is taken as a reference is not the separation to the facade but
the distance between the gutters and the end of the roof.
Allow the gutter to go under the overhang by no more than 5 cm.
Make sure there is at least 2 cm between the edge of the
duct and the end of the roof.
Space Between Pluvial Pipes And
Straight Facades
When the roof ends directly at right angles to the facade,
as is the case in many modern buildings, it does not make sense to refer to the
end of the roof as in the other cases. In this type of construction, there is
no other option than to put the ducts glued to the wall.
In addition, it is necessary to make sure that the water reaches well since it does not usually have a slope like the gabled roofs. Normally a complementary channel is made that drains into the gutters.




Comments
Post a Comment