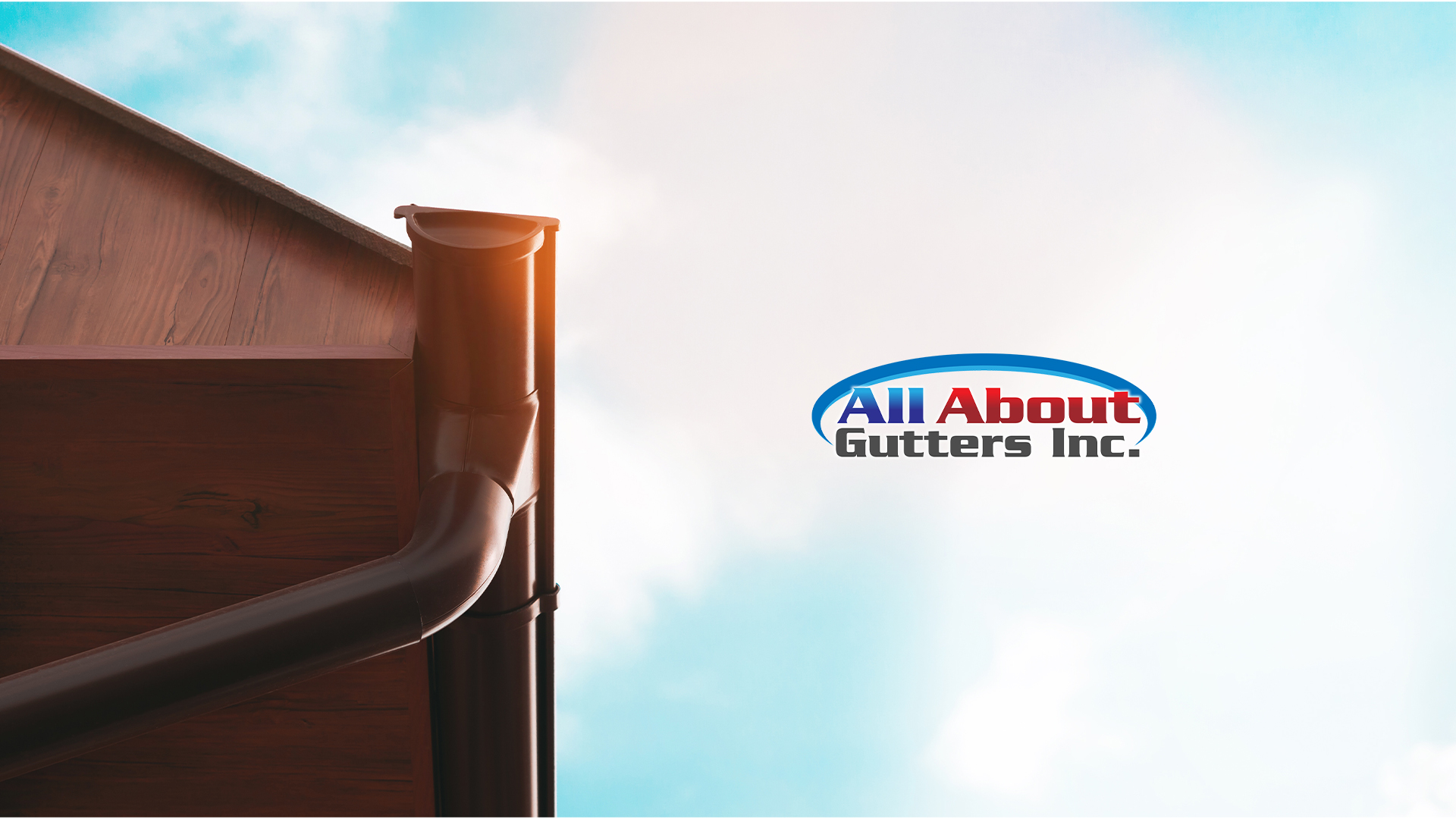How to Adjust the Slope of Gutters and Downspouts?
How do you regulate the slope of the gutters and downspouts? It is a question that those who buy on our site ask us more and more frequently. Precisely because – in all likelihood – those who buy custom-made gutters and flashings online also intend to assemble them themselves. We have already dealt with the do-it-yourself sheet metal gutter assembly and we have also given indications on the rules to be respected for the design and assembly of a gutter.
But the adjustment of the slope of gutters and downspouts is
something that perhaps deserves to be treated in an even more exhaustive way.
This is because it is of fundamental importance for the correct functioning of
the gutter system that there is a slope such as to allow rainwater to flow
away, avoiding stagnation.
The rainwater in the structures is made to flow out thanks
to a correct slope of both the attic and the gutter as well as the drainage
channels and vertical rain pipes. It may happen that there is stagnation of
water which causes major infiltration problems, with associated problems to the
structures and consequent subsidence. This happens, in fact, if a mistake has
been made in the design or construction of the whole system for the outflow of
rainwater.
To this, then, we can add the risk of accumulation of debris
that prevents the normal flow of rainwater. This also requires periodic
cleaning of the gutters and routine maintenance. So before acting on changing
the slope of the gutters, make sure there are no problems of this type.
Minimum slope of a gutter
Usually, when assembling a gutter it is necessary to install
the support brackets (rods p external brackets) at a distance between 30 and 70
cm, depending on the degree of snow cover in the area. These should be lined up
with the tile one at a time, making sure that the front edge of the tile is at
least one-third inside the eaves. When you go to install the various brackets,
you must ensure that there is a slope of 2 or 3 cm over 10 meters.
One way to check that the brackets and gutters are installed
correctly is to use a string to draw a line from the highest point to the
lowest point, i.e. from the first hook to the last.
Obviously the lowest point must coincide with the part of
the gutters where the water discharge will then be applied. Obviously, the
gutter must be overlapped in the direction of water flow, to facilitate a more
natural outflow and prevent leaks in the joint.
The gutter thus created offers a correct outflow of water and
therefore protection of the walls and in general of the entire structure from
humidity, avoiding stagnation of water.
.jpg)



Comments
Post a Comment